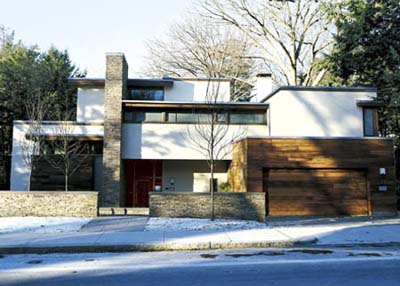
Concrete form liners are used to add texture to what otherwise would be bare walls showing only the imprint of whatever materials were used when the concrete was poured into a mold. Usually made of styrene or ABS plastic, the formliner (the term is also used as two separate words - form liner) is placed inside the structural forming system and then acts as a mold to imprint a specific texture to the concrete. There are a large variety of patterns available, and they can give concrete a brick, block, or rock pattern. Formliners can also generate wood grain textures, flutes or fractured fins. But what is formliners relevance to art and architecture?
The answer is no farther than a look at the magnificent Ahwanee Hotel located in the Yosemite National Park in California. The Ahwanee is a magnificent structure that was built in the 1920s and has been a national historic landmark since the 1980s. Fitting beautifully into the majestic Yosemite scenery, the hotel is constructed from rough-cut granite and wood. When I first saw the Ahwanee I marveled at its beauty, but also wondered if such extensive use of wood in a remote area did not represent a fire hazard. Well, the wood isn't wood. It is poured concrete that was textured with early formliners and stained to look like redwood and pine bark. When you look at the building from a distance, you see horizontal redwood siding and rough, milled timbers.
What architect Gilbert Stanley Underwood accomplished with the Ahwanee Hotel was an intelligent solution to the challenge of designing a building that fit into the breathtaking grandeur of Yosemite with its rock and woods yet was also resistant to fire. It became an architectural masterpiece and also a monument to innovative use of construction materials. By shaping, texturing and staining concrete, Underwood conjured up the natural beauty of wood, yet without incurring any of wood's drawbacks in terms of cost, safety and longevity. Underwood may not have had the type of plastic formliner we use today, but the idea and concept was the same.
While the Ahwanee was one of the most earliest and most famous examples of formliner architecture and its builders had to overcome many challenges, the concept is readily available today to architects, engineers and contractors. It adds a great degree of artistic and architectural freedom to using concrete as a construction material. Colors and textures become part of the design language, the finish of concrete as relevant as its structural properties.
Adding texture to concrete was a major task an expense when the Ahwanee was built. Today, elastomeric and urethane formliners can be specified and ordered right out of catalogs from companies that specialize in them. Hundreds of patters and textures are available, with top-notch formliner makers able to interpret and produce drawings, provide custom patterns and rustications, while adhering to schedules and budgets.
While concrete has been used as a construction material for thousands of years, it's been the fairly recent advent of concrete form liners that has given architects and engineers a powerful new tool to work with this most flexible of construction materials.
Chris Robertson is an author of Majon International, one of the worlds MOST popular internet marketing companies on the web.
Learn more about Concrete Form Liners.
Article Source: http://EzineArticles.com/?expert=Chris_Robertson
















